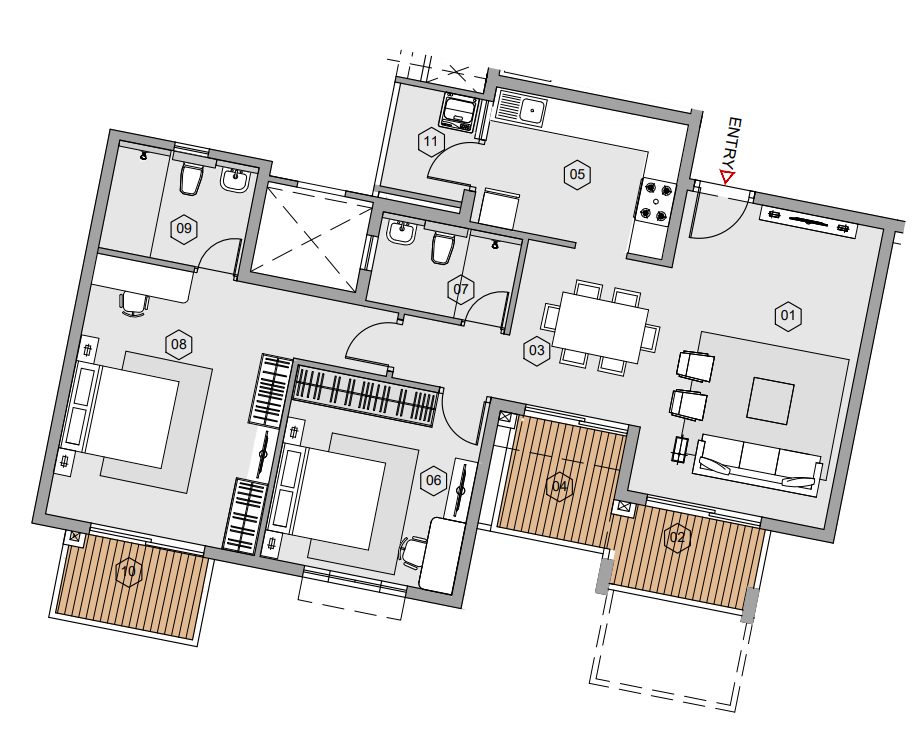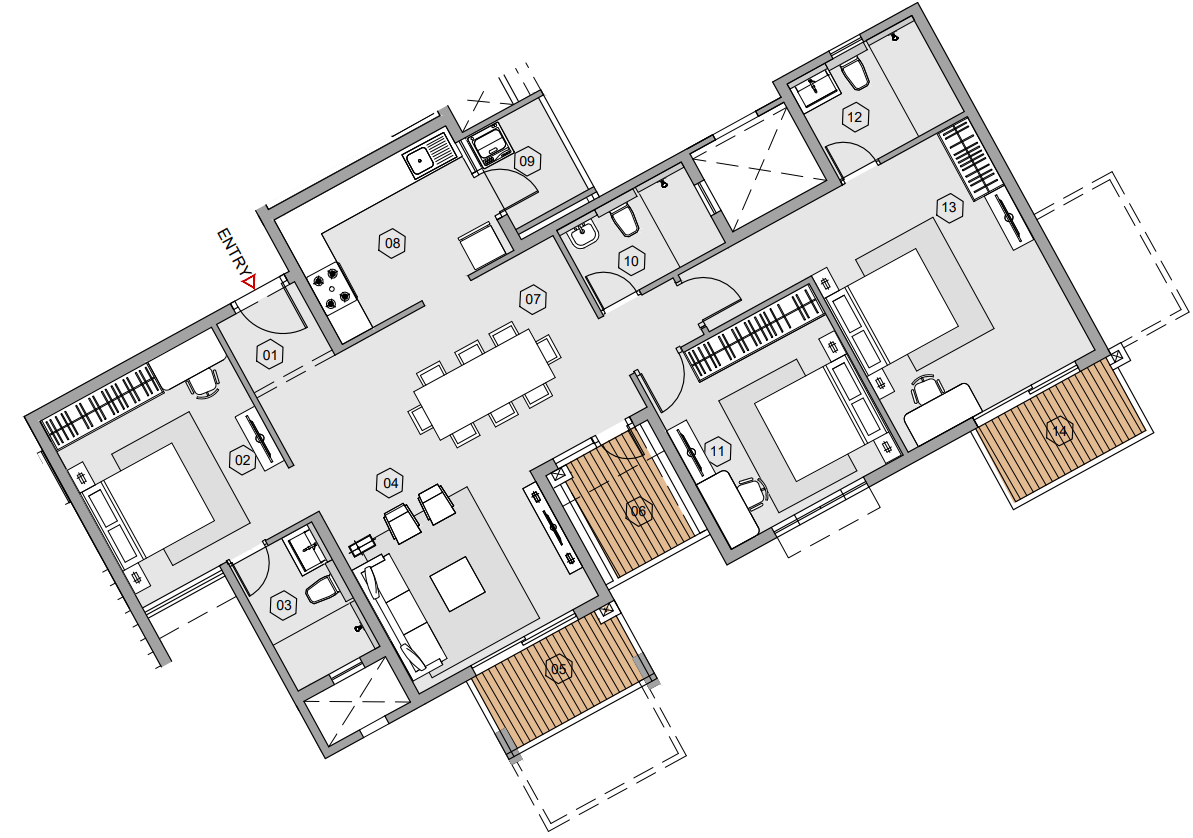Purva Park Hill Floor Plan
A floor plan is a scaled graphic that describes a property's whole layout in its pre-launch stage. Puravankara created an extremely clever floor plan for Purva Park Hill. The plan features impressive floor designs and apartment proportions, including carpet and a super-built area.
Purva Park Hill, which spans 15 acres, features a collection of lovely towers housing immaculate 2, 3, and 4-bedroom flats. Higher floors will have more fees, and apartments with views of beautiful features like gardens, parks, clubhouses, and play spaces will also cost more. Purva Park Hill's floor plan has been thoughtfully created and offers an elegant space.
The floor layout of Purva Park Hill has been carefully planned to provide the greatest living area. The blueprint's main objectives are convenience, comfort, and elegance, including everything from well- designed and roomy interiors to basic amenities and recreational spaces. Potential residents may look forward to living in a planned community that promotes wellness, leisure, and acceptance.
The opulent Purva Park Hill apartment building by Puravankara Limited features a range of floor types with cleverly designed layouts. The building has an elegant appearance, and each apartment's thoughtfully planned floor plans ensure that residents will live opulently and pleasantly.
Types of Floor Plan in Purva Park Hill
The floor plan of Purva Park Hill shows the sizes of each unit in the project, allowing customers to select the one they desire. The concept includes a range of unit sizes to meet the needs of different users. Its different-sized units meet a range of financial needs. To guarantee quality, only the best materials will be utilized in the construction of each unit.
The project offers an extensive range of 2, 3, and 4 BHK apartments, each thoughtfully designed to satisfy potential homeowners' different needs and preferences. These apartments have been thoughtfully constructed to offer comfortable, contemporary living rooms that support modern lives, aligning with the needs and preferences of today's consumers.
2 BHK Floor plan

Purva Park Hill's capacious 2 BHK apartment floor plan is ideal for nuclear families with one or two kids; a little more space is preferred when kids are around. Its well-considered design accommodates the needs of singles or tiny families looking for a cosy yet small living area. The well- planned layout ensures that every space is used efficiently to provide residents with a cosy and functional home.
2 BHK floor plan features
- one foyer
- two bedrooms
- two washrooms
- one kitchen with a utility area
- a balcony
3 BHK Floor plan

The luxurious 3 BHK homes at Purva Park Hill are suitable for large families with children and senior family members. Three-bedroom apartments will be sufficiently large to provide the utmost privacy and comfort.
3 BHK floor plan features
- one foyer
- three bedrooms
- three washrooms
- one kitchen with a utility area
- a balconies
4 BHK Floor plan

The lavish and spacious 4 BHK homes at Purva Park Hill are perfect for larger families, particularly those with older relatives. The extra rooms offer the flexibility and convenience required to accommodate growing families.
4 BHK floor plan features
- one foyer
- four bedrooms
- four washrooms
- one kitchen with a utility area
- a balconies
Purva Park Hill floor plan has been meticulously planned to provide a lively living area for the residents. All the rooms are built based on Vaastu. The thoughtful design promises that every area is utilized to provide residents with a cosy home. All the units have big windows and balconies with natural light and ventilation. Prestige Raintree Park floor plans are designed to create a pleasant ambience that reflects the commitment to quality, meeting the needs of today's residents.
The flooring is made of excellent vitrified or granite tiles, which give the living area an opulent and elegant feel. The project's main concerns are using the finest materials and designing a home with cosiness and comfort. Purva Park Hill Floor Plan is a testament to the luxurious lifestyle that awaits its occupants, regardless of the size option they choose. The residents can cherish every moment they spend in their dream homes because of the tranquil and joyful atmosphere.
Purva Park Hill's Floor Plan depicts the lavish lifestyle it will offer to its esteemed residents, be it a small configuration or large. Residents can enjoy a pleasant living experience with their family and loved ones for life. Any change to the floor plan will be permitted after the property's registration. Still, Puravankara guarantees spacious floor plans to meet the needs of each family, promising ultimate satisfaction.
Puravankara is one of India's leading real estate giants. The Group redefined modern living spaces for new-age home buyers. The Group's world-class landmark creations have been well-accepted by home buyers. Purva Park Hill is another majestic creation of Puravankara, which promises a comfortable and lavish stay in the pristine environment of Bangalore.
Frequently Asked Questions
1. What is included in the floor plan of the three-bedroom apartment?
The spacious three-bedroom apartment floor plan includes one entrance, three bedrooms, three bathrooms, one kitchen with a utility space, and a balcony.
2. Will the project provide adequate privacy for every family?
The units in the project will give each family greater privacy. Every thoughtfully designed residential flat has enough ventilation to let in natural light.
3. What does a floor layout serve?
A floor plan is a diagram of a house or property that is displayed top-down. Its main objective is to highlight the architecture of the house or property. It includes information about the walls, windows, doors, staircases, fixed kitchen appliances, and bathroom fixtures, among other structural and design elements.
4. What is displayed on the Purva Park Hill Floor Plan?
The floor plan of Purva Park Hill provides a thorough representation of the size and configuration of each unit in the building.
5. Do the project's floor layouts differ from one another?
The project offers various plans to accommodate every customer's needs. Each unit boasts large windows and high-quality exterior and interior finishes.

