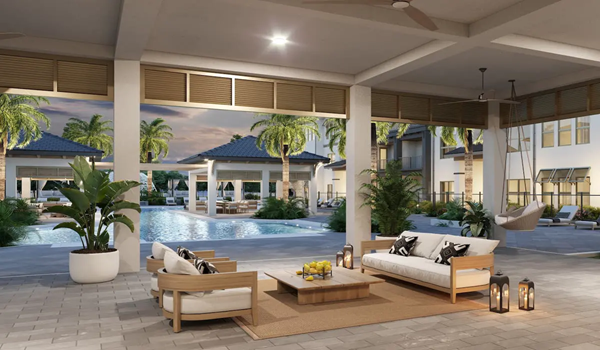Purva Park Hill Master Plan

The master plan of Purva Park Hill indicates that the property is composed of 15 acres of perfect land. The complex has 246 luxurious apartments with 2, 3, and 4 enticing bedrooms that promise an opulent lifestyle.
A master plan is an extensive document that offers a conceptual layout of the entire property in terms of what it will offer after construction. Puravankara built the stunning residential apartment complex Purva Park Hill on Bangalore's well-known Kanakapura Road. Built on a massive acre of land, Purva Park Hill's master design offers breathtaking residences in striking towers with top-notch amenities. The apartments in Puravankara's project provide an unparalleled quality of living, and it is South Bangalore's only Tri-deck home.
The property's master plan is exceptionally well-designed and meets industry standards. It provides a detailed explanation of the various features of the property, including the apartments and lifestyle amenities offered for a comfortable stay. As a result, residents can make economic decisions and save time by being aware of the construction's structure and design before it is finished.
The master plan of Purva Park Hill is well-considered architecture and open areas, offering prospective residents a variety of housing alternatives to meet different needs and tastes.
The master plan will place the following features in the master plan
- Entrance Plaza
- Clubhouse
- Visitors Parking
- Jogging Track
- Pet Park
- Outdoor Gymnasium
- Cricket Court
With its vast expanse of lush vegetation and picturesque surroundings, Purva Park Hill promises an unparalleled stay. In addition, the property has first-rate amenities, providing an affluent living. Every homeowner's expectations meet Purva Park Hill's magnificent residences, amenities, and open spaces, all complemented by an educational master plan. Purva Park Hill residents have a selection of configurations and specifications.
The master plan of the clubhouse

Purva Park Hill would provide a sophisticated clubhouse equipped with all the contemporary conveniences needed to meet its residents' entertainment, amusement, and physical comfort needs. The clubhouse's amenities would let inhabitants unwind, have fun, and revitalize their bodies and minds.
- Multipurpose hall
- Salon
- Learning Centre
- AV room
- Creche
- Co-working Spaces
- Café
- Musical room
- Guest room
- Hobby room
- Gym with change and locker room
- Swimming pool
The master plan displays well-thought-out residences in the enclave's scenic environs. The project is serene overall because these apartments perfectly fit the lush surroundings. The master plan lays out the routes for jogging and walking. The project is a green oasis in the middle of a busy metropolis. These are the pinnacles of comfort and elegance in modern housing.
The project uses eco-friendly practices to reduce its carbon footprint. Rainwater harvesting units and waste disposal systems are installed to conserve rainfall. There are seating spots for relaxation and green spaces to purify the air. A multipurpose hall in the project is available for hosting events and parties.
As is customary with Puravankara Limited, Purva Park Hills is a project of the highest calibre. The property is a good investment opportunity for prospective residents because of its modern construction that guarantees safety, quick completion, and reliability.
Frequently Asked Questions
1. What is the purpose of a master plan?
A property's master plan provides a detailed project image after development. It is a drawing or virtual model that depicts the property after building. This makes it easier for a buyer to envision the apartment's appearance when it's finished.
2. Who are Purva Park Hill's master planners and architects?
The identities will soon be made public. Purvankara has not yet disclosed this material; if authorized by the relevant authorities, it will be accessible.
3. Does the project place a high value on greenery and open spaces?
Natural green landscaping, including numerous native plantations, is the foundation for the entire project. It gives the locals a peaceful setting to decompress from the busy city and workplace and re- establish their connection with nature.
4. Is there a clubhouse provided by the project?
Yes, the building will provide residents with a classy clubhouse with all the latest amenities. Thanks to it, the inhabitants will be able to unwind from their hectic daily lives.
5. What are the unique aspects of Purva Park Hill?
Purva Park Hill offers a sustainable living environment with rainwater harvesting systems and solar panels that reduce carbon footprint, benefiting residents and the larger community.